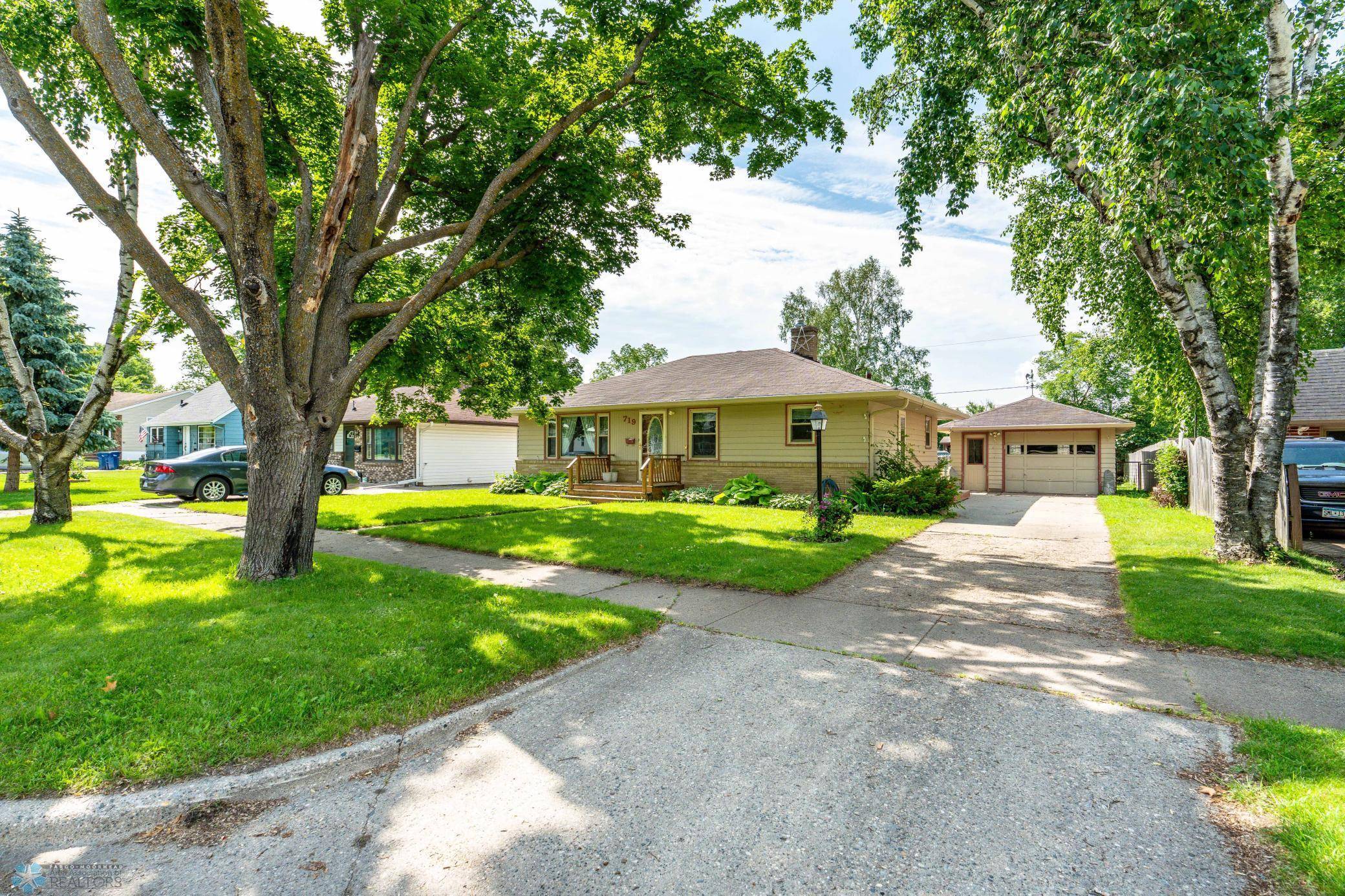5 Beds
2 Baths
2,128 SqFt
5 Beds
2 Baths
2,128 SqFt
Key Details
Property Type Single Family Home
Sub Type Single Family Residence
Listing Status Active
Purchase Type For Sale
Square Footage 2,128 sqft
Price per Sqft $105
Subdivision Wheeler & Rawsons 3Rd Add
MLS Listing ID 6741799
Bedrooms 5
Full Baths 1
Three Quarter Bath 1
Year Built 1955
Annual Tax Amount $1,563
Tax Year 2025
Contingent None
Lot Size 9,147 Sqft
Acres 0.21
Lot Dimensions 65x140
Property Sub-Type Single Family Residence
Property Description
The backyard is a gardener's paradise, filled with annual flowers and unique flowering trees, creating an arboretum-like atmosphere. A spacious deck with southern exposure is perfect for relaxing with friends, and the fully fenced yard is ideal for young kids and pets. There's also a large shed for storing lawn tools and a concrete patio for outdoor furniture.
Recent updates include vinyl plank flooring on the main level and a new furnace installed in January 2025. Contact your favorite realtor to see this classic 1950s home before it's under contract.
Location
State MN
County Otter Tail
Zoning Residential-Single Family
Rooms
Basement Egress Window(s), Finished, Full
Dining Room Informal Dining Room
Interior
Heating Forced Air
Cooling Central Air
Flooring Carpet, Luxury Vinyl Plank
Fireplace No
Appliance Dryer, Range, Refrigerator, Washer
Exterior
Parking Features Detached
Garage Spaces 1.0
Fence Chain Link
Roof Type Age Over 8 Years,Asphalt
Building
Lot Description Some Trees
Story One
Foundation 1064
Sewer City Sewer/Connected
Water City Water/Connected
Level or Stories One
Structure Type Fiber Board
New Construction false
Schools
School District Fergus Falls
375 Stageline Rd STE # 200, Hudson, WI, 54016, United States
GET MORE INFORMATION
- Homes For Sale in Ellsworth, WI
- Homes For Sale in River Falls, WI
- Homes For Sale in Prescott, WI
- Homes For Sale in Red Wing, MN
- Homes For Sale in Stockholm, WI
- Homes For Sale in New Richmond, WI
- Homes For Sale in Elmwood, WI
- Homes For Sale in Hudson, WI
- Homes For Sale in Maiden Rock, WI
- Homes For Sale in Hager City, WI






