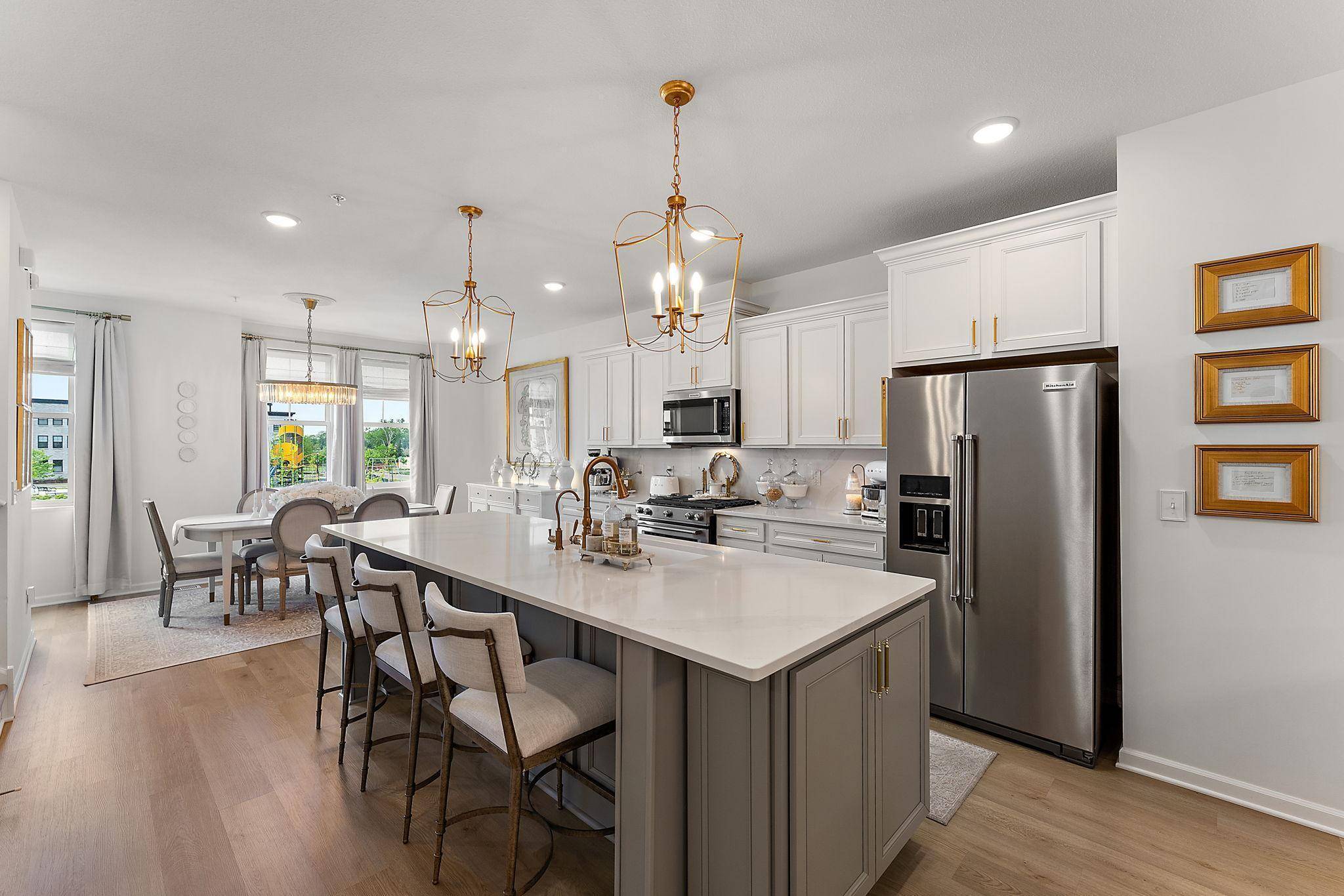4 Beds
4 Baths
2,052 SqFt
4 Beds
4 Baths
2,052 SqFt
Key Details
Property Type Townhouse
Sub Type Townhouse Side x Side
Listing Status Active
Purchase Type For Sale
Square Footage 2,052 sqft
Price per Sqft $389
Subdivision Cic 839 Highland Bridge Rowhomes 2Nd
MLS Listing ID 6722073
Bedrooms 4
Full Baths 2
Half Baths 1
Three Quarter Bath 1
HOA Fees $339/mo
Year Built 2022
Annual Tax Amount $14,014
Tax Year 2024
Contingent None
Lot Size 1,306 Sqft
Acres 0.03
Lot Dimensions none
Property Sub-Type Townhouse Side x Side
Property Description
The third floor offers three additional bedrooms, including a luxurious primary suite with his and her walk-in closets and a spa-inspired en-suite bath. Throughout the home, you'll find designer upgrades at every turn, from non-carpeted stairs and upgraded closet systems to custom Roman blind window treatments, upgraded light fixtures and faucets, and detailed storage additions under the stairs and in the garage. Enjoy breathtaking city views and an unbeatable location — walkable to everything, including fitness studios, yoga, restaurants, coffee shops, Lunds and Byerlys, Target, and more. The airport is just a 5-minute drive, making travel a breeze. This is the perfect home for those seeking low-maintenance, luxurious living in a vibrant, walkable community.
Location
State MN
County Ramsey
Zoning Residential-Single Family
Rooms
Basement None
Dining Room Kitchen/Dining Room
Interior
Heating Forced Air
Cooling Central Air
Fireplaces Number 1
Fireplaces Type Electric
Fireplace Yes
Appliance Air-To-Air Exchanger, Dishwasher, Disposal, Dryer, Gas Water Heater, Microwave, Range, Refrigerator, Stainless Steel Appliances, Washer
Exterior
Parking Features Attached Garage
Garage Spaces 2.0
Roof Type Age 8 Years or Less
Building
Story More Than 2 Stories
Foundation 952
Sewer City Sewer/Connected
Water City Water/Connected
Level or Stories More Than 2 Stories
Structure Type Brick/Stone,Fiber Cement
New Construction false
Schools
School District St. Paul
Others
HOA Fee Include Maintenance Structure,Hazard Insurance,Lawn Care,Maintenance Grounds,Professional Mgmt,Trash,Shared Amenities,Snow Removal
Restrictions None
375 Stageline Rd STE # 200, Hudson, WI, 54016, United States
GET MORE INFORMATION
- Homes For Sale in Ellsworth, WI
- Homes For Sale in River Falls, WI
- Homes For Sale in Prescott, WI
- Homes For Sale in Red Wing, MN
- Homes For Sale in Stockholm, WI
- Homes For Sale in New Richmond, WI
- Homes For Sale in Elmwood, WI
- Homes For Sale in Hudson, WI
- Homes For Sale in Maiden Rock, WI
- Homes For Sale in Hager City, WI






